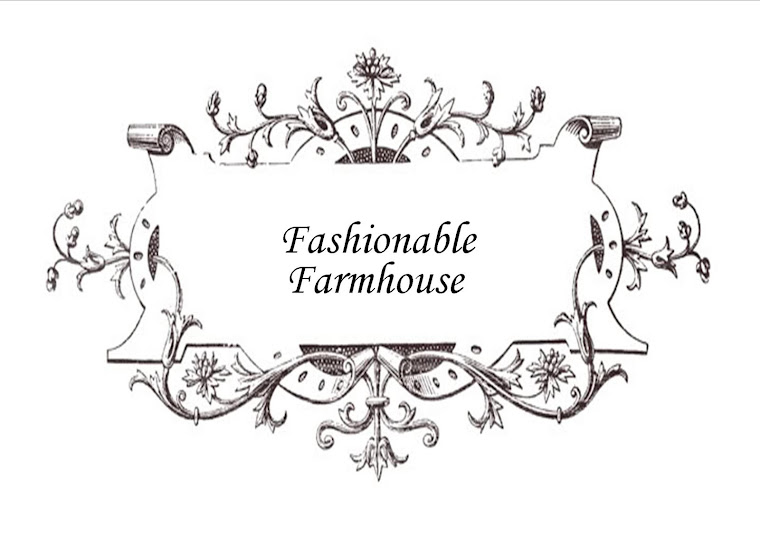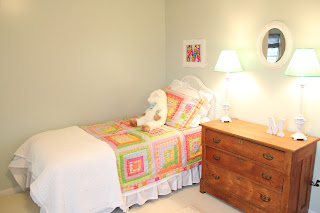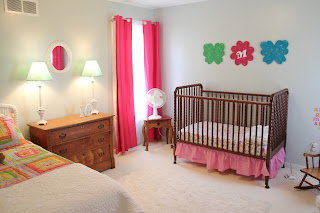I scored this antique dresser in the pic above at a resale shop for $40.00. I had plans to paint it, but I've decided to leave it in its original state. It is over 100 years old, and I can't bring myself to update it....some things are better left as is :)
The only thing that is new in M's room is the twin mattress and boxsprings. Most eveyone knows I am a bargain hunter to the extreme, but I don't do used mattresses. I did however get the bedframe and wicker headboard at a garage sale for $5 total.
The Jenny Lind crib is a hand-me-down from Clint's side of the family. I found the Pottery Barn crib bedding at a garage sale in Edmond, Ok for $3. It had never been used, and actually still had the tags on it.
The Jenny Lind rocker was a garage sale find from my Mom, as was the wicker bookshelf.
I found the hot pink panels at Wal-mart for $12.99 each.
The "artwork" above the crib are actuallly felt placemats from Bed Bath & Beyond for .99 a piece. I figure if the little monkey pulls them down, they will be pretty harmless!The button monogram was a project I did back in Oklahoma when visiting my parents. I would never get anything done like this at my house; hot glue and my 20 month old do not mix. And the kid never naps for more than 30 minutes, which is how long it takes for a shower....
The alphabet behind the rocking chair is a vinyl cling from the Dollar Tree.
The milk glass mirror is a garage sale find from my mother that I love. The turquoise lampshades were a find from the Christmas Tree Shop for $5.99 each.
This bedroom was definitely done "on a dime". Here is the breakdown:
Twin Quilt: $3.00 - Garage Sale
Twin Headboard and frame: $5.00 - Garage Sale
Dresser: $40.00 - Resale Shop
Crib: Free - hand-me-down
Crib Artwork: $3.00 - Bed Bath & Beyond
Crib Bedding (Pottery Barn) : $3.00 - Garage Sale
Window Panels: (4) at $12.99 ea - Wal-mart
Rocker: Free - Garage Sale
Wicker Bookcase: Free - Garage Sale
Grand total: $106.00
























